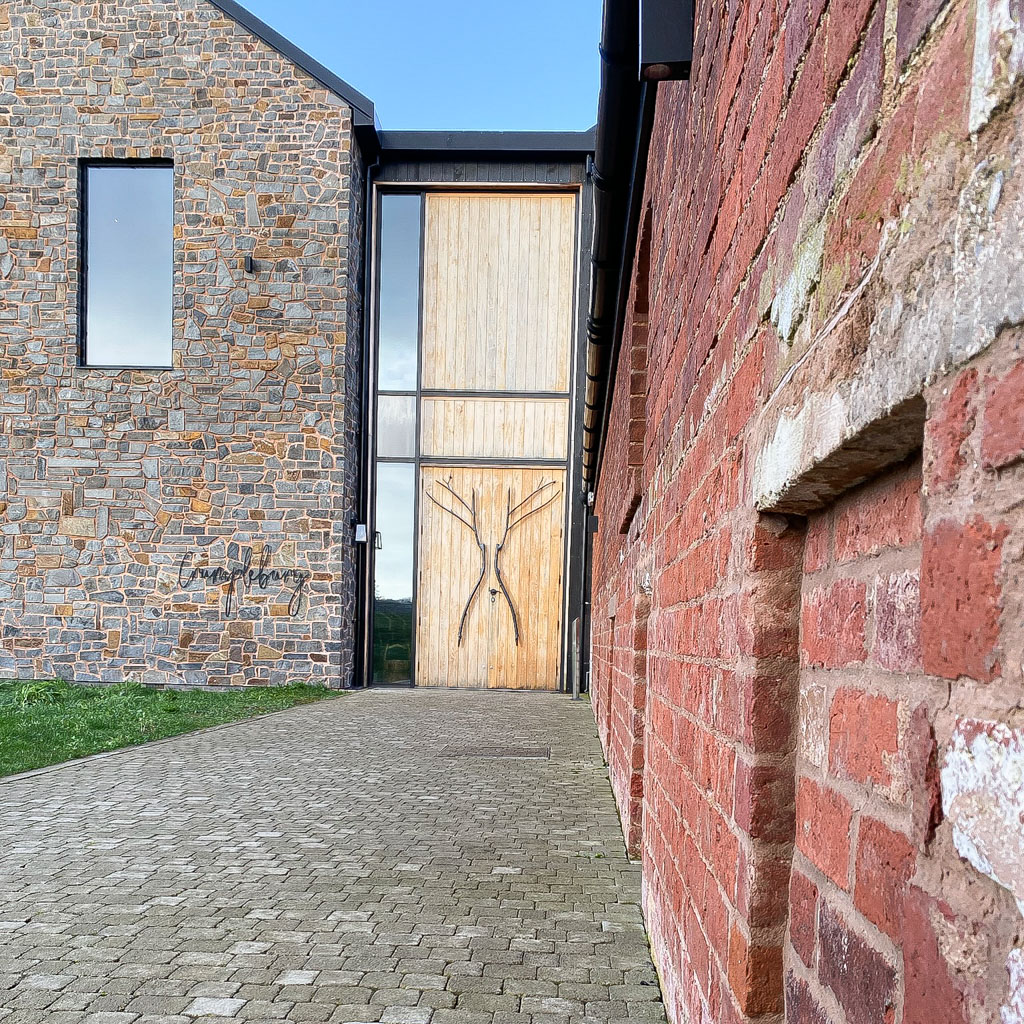When thinking about what to do with an old building on the farm or estate, starting from scratch may seem easier and more efficient, but carefully looking at what you have and evolving this to its new purpose will create a venue that is new, relevant and interesting with a distinctive aesthetic and appeal to clients.
It is important to think about the site holistically right from the beginning to avoid a clash of things such as services, access and planting. Don’t defer thinking about the ‘outside’ to the end of the project this is in my view, the most important aspect of the design – it is arguably the hardest working part of the site, where everything comes together: the drainage, access (guest, staff, supplier), power, water, photo opportunities, dining spaces, accommodation, views. And, no, I’m not just a biased landscape architect! There’s been many a time when someone has said “…I wish I’d known/thought of that at the start”.
Joe and Keeley Evans have an estate in deepest Worcestershire and at the heart they have created ‘Crumplebury’, a stunning events and wedding venue based on the farmyard of a tenanted farm that came back in-hand. Rather than flattening all the old buildings and starting from scratch, they wanted to keep the old farmhouse and red-brick cowsheds and worked with a carefully chosen team to design a venue inspired by local modern agricultural buildings. I like the way that they created an interesting collection of buildings that work well together by mixing up different elements: organic with inorganic materials (wood, stone, steel, glass); old with new; rough (brick walls) with smooth (plate glass windows); precision engineered steel frames with locally made artisan iron door bars; irregular stone walls with regimented timber panels. It all nestles together looking both at home and a part of its surroundings, and a strikingly contemporary place to be.

